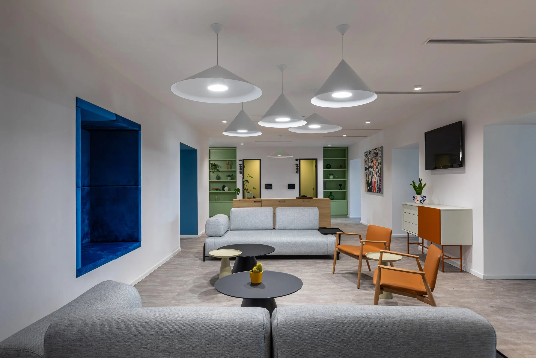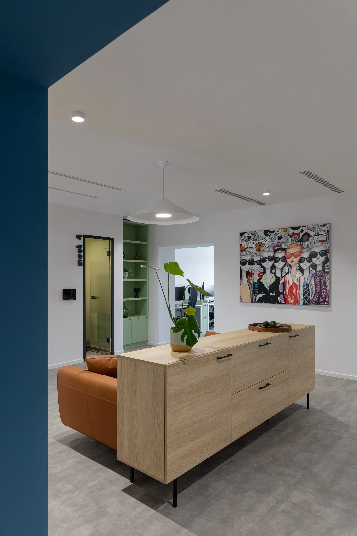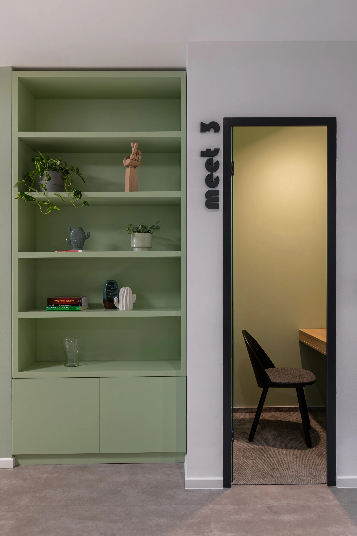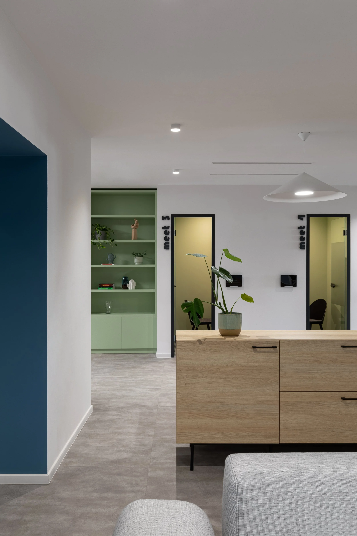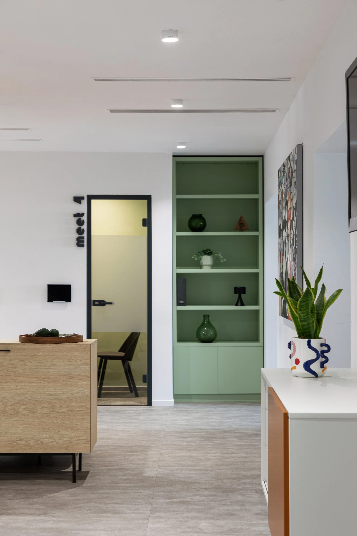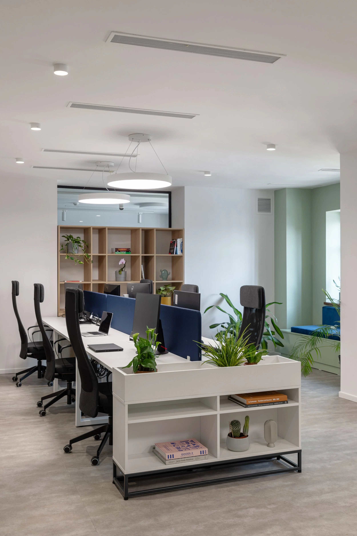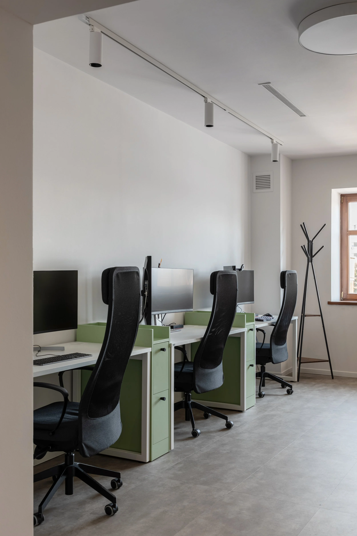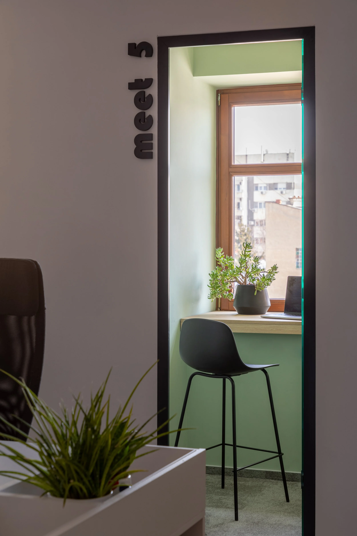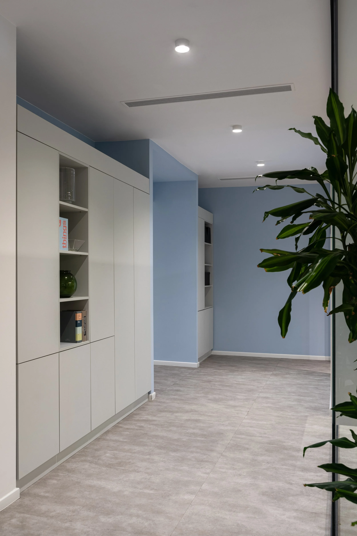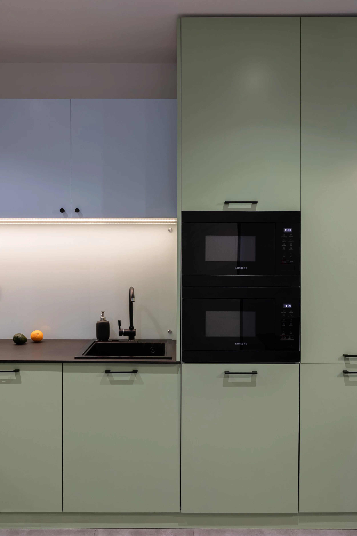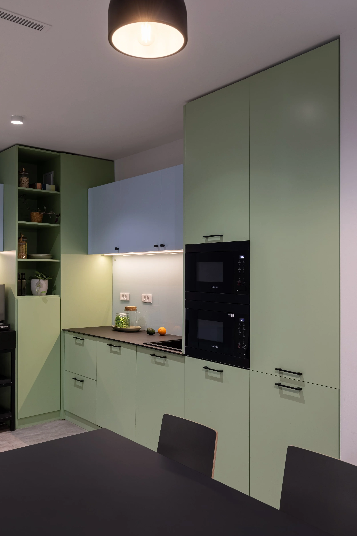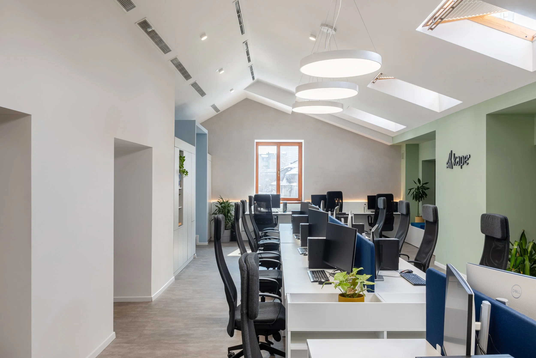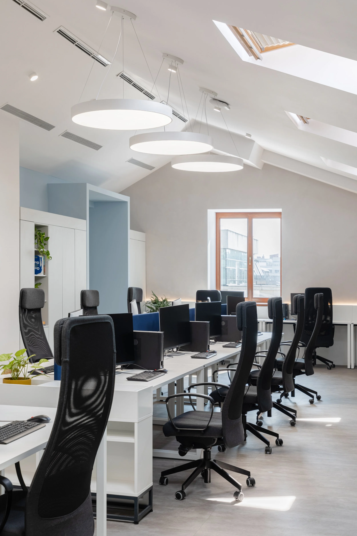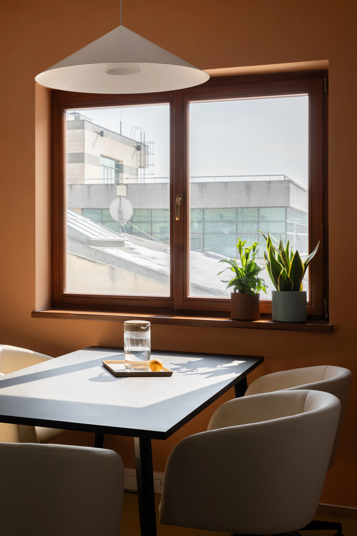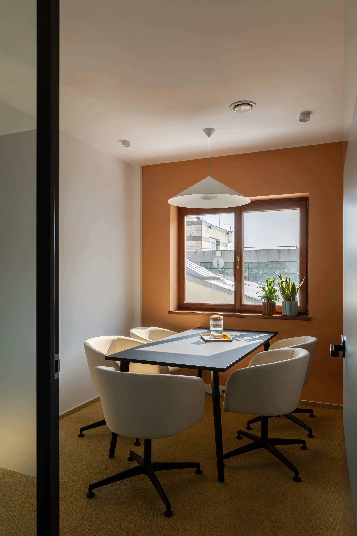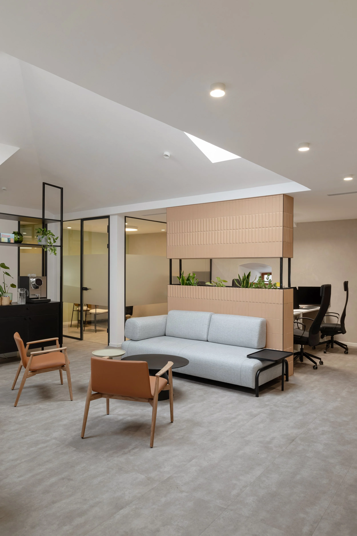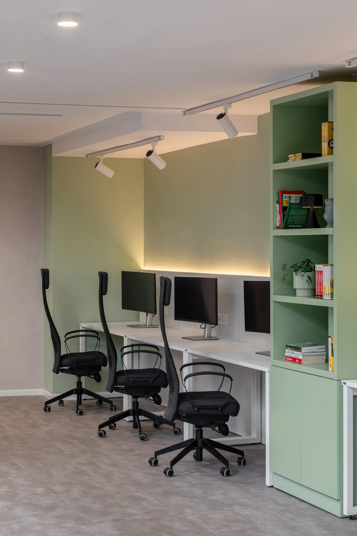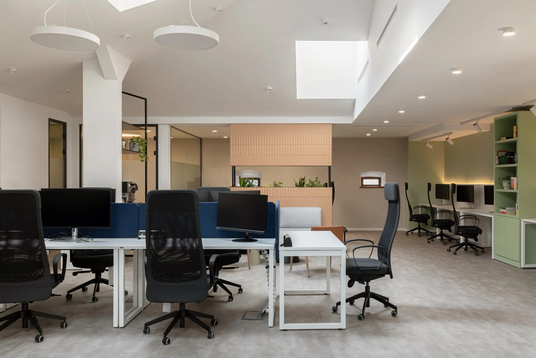KAPE Office Design
Workspace • 1004 sqm • Bucuresti • 2025
The KAPE office design project covers three levels, including private offices, open-plan workspaces, conference rooms, and dedicated call rooms. Due to the substantial scale of the space, the project presented a complex challenge, requiring the careful definition of circulation paths and shared areas to ensure maximum functionality and comfort for employees on each level.
The primary focus of the design was to create a pleasant work environment that enhances focus and productivity. To achieve this, we employed a rich, carefully calibrated color palette aimed at supporting attention and generating a sense of positive energy. The linear design and thoughtfully planned flows allow smooth movement throughout the space, while the balance between communal and private areas ensures both collaboration and privacy.
The result is a modern, functional office that reflects KAPE’s identity and supports employee performance through an inspiring and efficient atmosphere.
Photos by Sabin Prodan




